In most Simutrans data files, a station tile has a 5×5 square
catchment area. In pak128.Britain, it's 9×9. From such small
differences one can generate a truly efficient passenger transport
system.
Be warned that this is horrendously expensive, and if you're not
in Freeplay mode (or you don't have several million in spare cash)
you're likely to ge bankrupt before it starts to pay for itself.
First, pick a big city. No, a really big one. 30,000 people at an
absolute minimum, 50,000 is better, several big cities right next to
each other best of all.
Now pick your transport mode. There are two good choices here: the
Docklands Light Railway B92 set (one tile, found under trams/light
rail) and the BR London Overground Class 378 EMU (four cars fit into
three tiles). Both of them are selected for lowest cost per
passenger-tile; the DLR set is slightly cheaper to run at full
capacity, but three tiles' worth of it will carry twice as many
passengers as three tiles of Class 378, and that may leave you with
trains that don't run often enough. I'm going to use the Class 378
here, meaning I need three-tile-long platforms, which is a useful
length for reasons which will become apparent.
The basic idea is to cover the city in a grid of stations that leaves
no building outside a station's catchment, but also doesn't overlap
catchments. There are two basic approaches to this; I'll cover the
more complex but more efficient one first.
The first stage is to pick an accessible corner of the city – insofar
as the city is L-shaped, make this the corner of the L – and dig a
tunnel down and underneath it (using the deep tunnelling technique I
mentioned in the previous Simutrans post). Go to level -2, -3 if
you're near the coast and expecting to operate under the sea bed; the
point of this is that you won't need to worry about terrain at all.
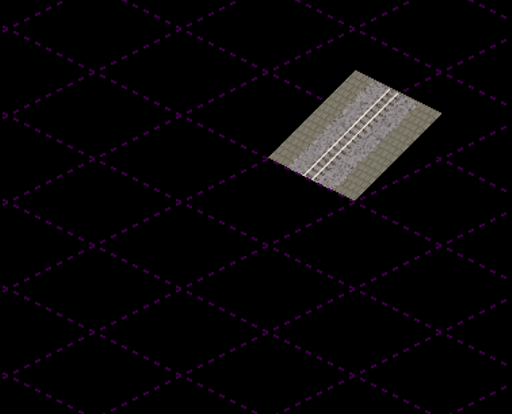
Each station on the network will consist of 3×3 tiles. Build the
tracks for the first one such that its coverage will include all of
the corner of the city. (Switching to a station tile tool will
highlight the coverage area.) Point the tracks in the direction of the
city's long edge. Cross the tracks at the station throat (remember you
can only build off an existing tunnel).
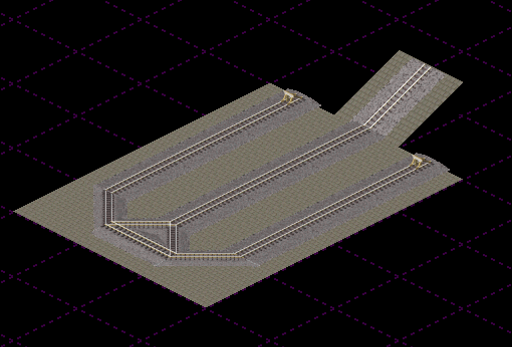
The gap between stations must be exactly eight tiles long. The first
one is a crossover track feeding what will be all three platforms;
then six tiles of parallel tracks; then another crossover track, then
the platform tracks for the next station.
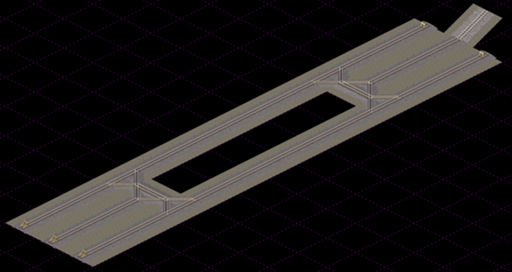
Continue if necessary until you've covered the far side of the city.
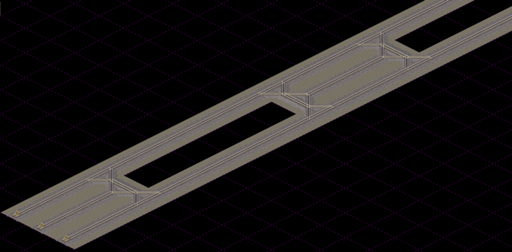
Now electrify all the tracks. (You can do this later, but with third
rail it can be tricky to see whether everything's been hooked up if
you've already put station buildings in place.)
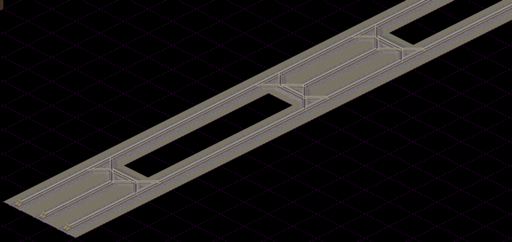
At the end of each parallel track section, put in a platform choose
signal facing where the station will be.
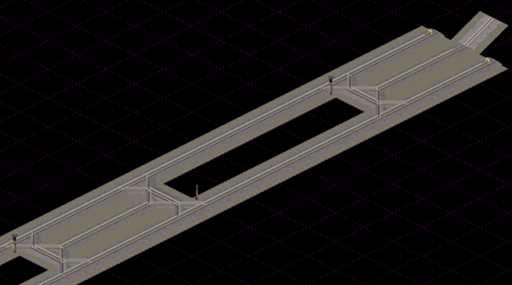
Put in the actual platforms. (If you have the money, make these big
ones with large passenger capacity.)
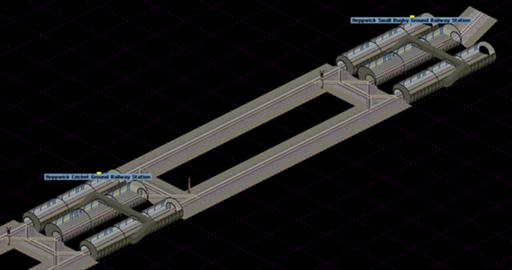
Now build a tranverse line from one of the stations. Note the more
widely-separated track layout; the trains are going to be slowing down
round curves anyway, but there's no need to overdo it. Electrify,
signal, and add platforms as before.
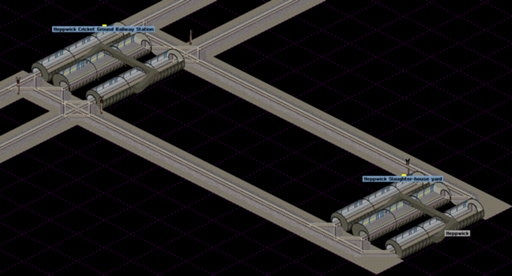
Now from that spur build a second longitudinal set of tracks parallel
to the first, covering as much of the city as you can.
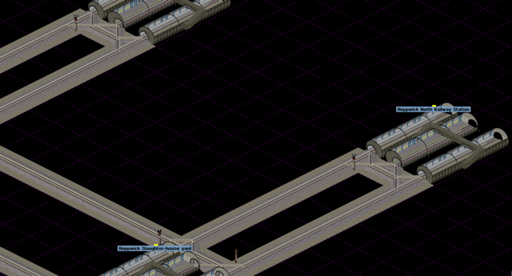
If traffic seems likely to justify it, build as many more longitudinal
and transverse lines as you like. It's probably best to start with a
single transverse line leaving the network with an "E"-shaped layout,
and work towards filling in the grid as traffic demands.
Put in a depot somewhere vaguely central. (Note that you can't put a
tram/light rail depot underground, so in that case you should probably
put it at the top of the initial dig.)
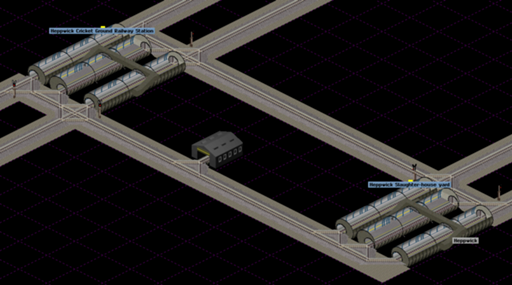
The simplest approach to line management is to make each longitudinal
and each transverse line a separate back-and-forth service, but you
can get more cunning: with three platforms per station you can afford
to have "express" services that stop only at the busier stations,
overlapping loops, etc. Each line should probably have one stop with a
20% minimum load, just so that the trains aren't running constantly,
but you'll need to tweak things a bit to work out which stop that
should be.
I have found that with three-tile Class 378s it's not worth having a
back-and-forth line longer than about four or five stops, as the
trains can get clustered waiting for passengers.
Inter-city links (I tend to use maglevs for this) can happen on their
own, deeper, level.
An alternative, less efficient but faster-running, approach for the
enthusiastic burrower would put all the transverse lines one level
down, thus avoiding congestion at stations. In this case you'll need
extra linking tunnels and interchanges to allow trains to get from the
depot to their service tracks; services should probably be restricted
to simple back-and-forth.
If you're using the light rail tools, note that you need to use road
tunnels, and there's an extra stage of track-laying: dig road tunnels,
lay tracks, electrify tracks, then add signalling (rail signals) and
stations. (In current versions you need to use the tram overhead wire
to make the system realise the tracks are electrified.)
It is possible to use non-square stations. For example, single-tile
platforms in parallel would fit a DLR unit. Just make sure there are
eight clear squares between station edges so that the catchment areas
don't overlap or leave gaps.
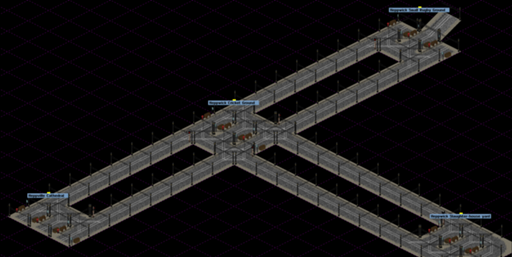
Comments on this post are now closed. If you have particular grounds for adding a late comment, comment on a more recent post quoting the URL of this one.