On Sunday I visited the Clapham South deep-level shelter. Images
follow: cc-by-sa on
everything.
The entrance doesn't look like much from outside.
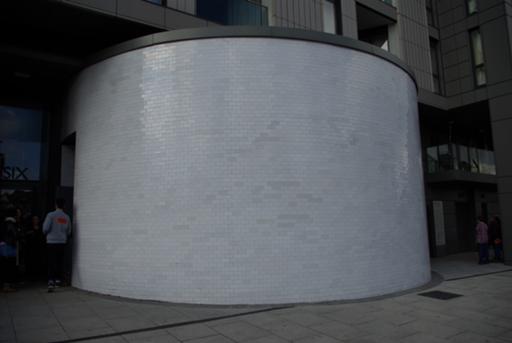
There's a small commemorative plaque showing the overall layout.
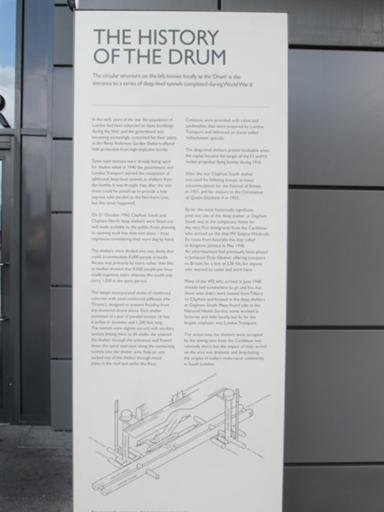
The lift is no longer in use, so it's 180 steps down.
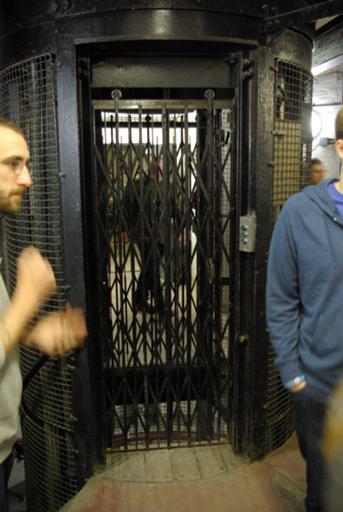
The structure is mostly the standard steel-tube section used in much
of the Underground.
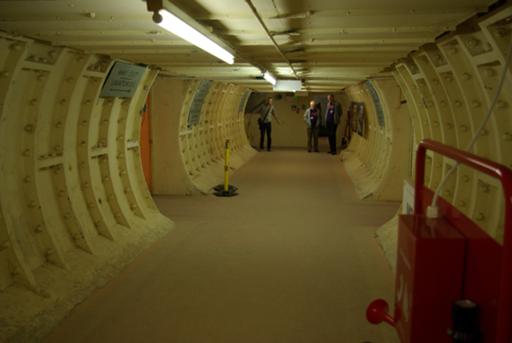
Most of the hoops are from the London Passenger Transport Board,
though one or two are from the London Electric Railway (late 1800s).
Nobody knows where they were found.
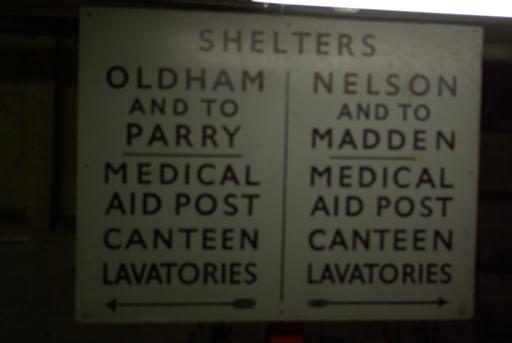
Each shelter had sixteen sections given initials A-P. Clapham South
got "British naval heroes" as the mnemonic.
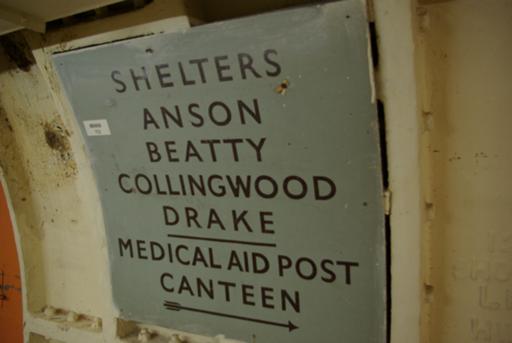
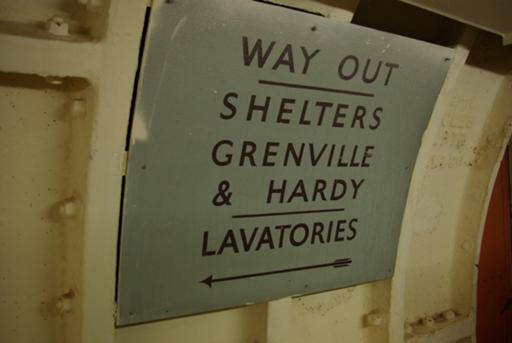
It was planned that the shelters would be used for deep express rail
lines after the war, and London Transport had already done the ground
surveys, so they were built along the existing routes of Northern and
Central lines – at minor stations which the express lines would
bypass. The tunnels are 16'6" in diameter, big enough to run main-line
trains but not for platforms.
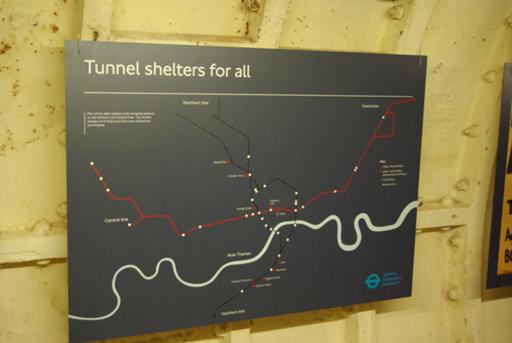
Medical room.
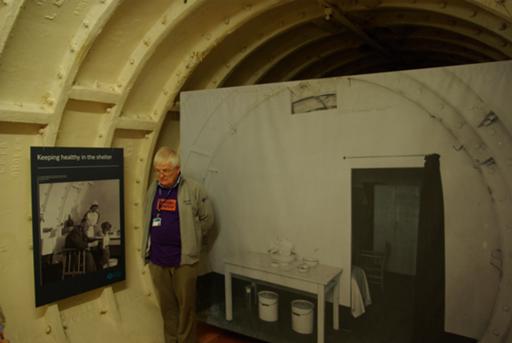
Sites of electricity and water supply.
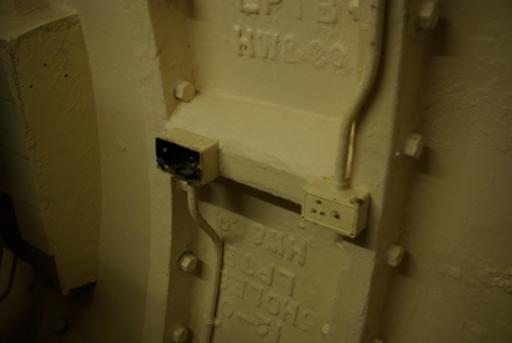
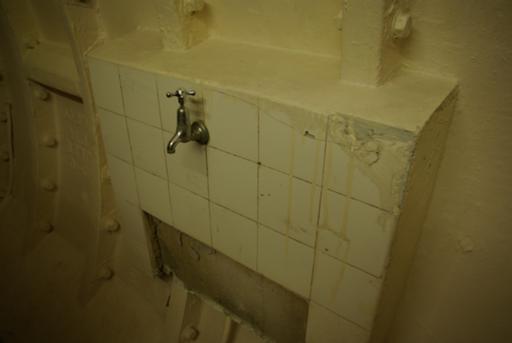
One of the tunnel segments – upper half only, as flooring was put in
half-way down them. (The cross-passages are more conventional tubes,
stacked to form a figure-8 configuration, presumably to reduce the
amount of spoil to be removed.)
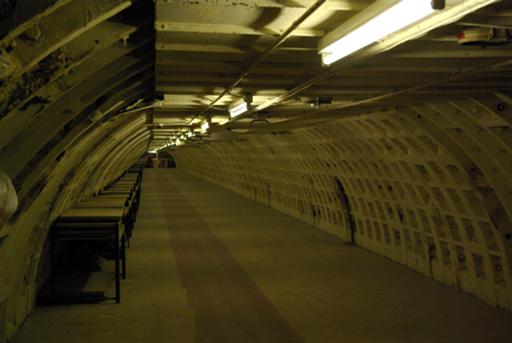
The overall plan. Two access stairways, and each tunnel segmented in
four, to make the total of sixteen dormitory areas.
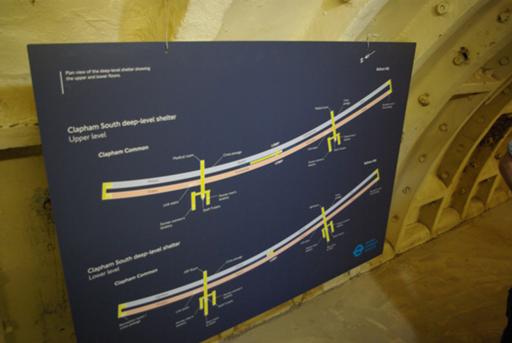
Later construction shifted from steel to pre-cast concrete.
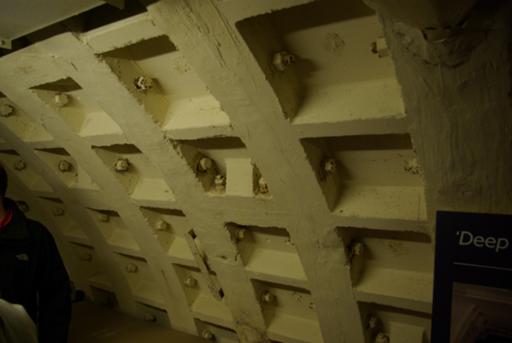
Propaganda photo from the Evening News.
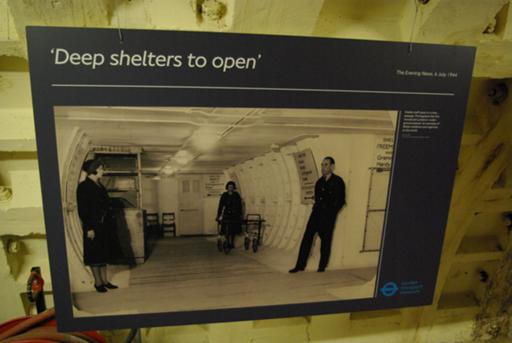
What prompted the opening, in 1944.
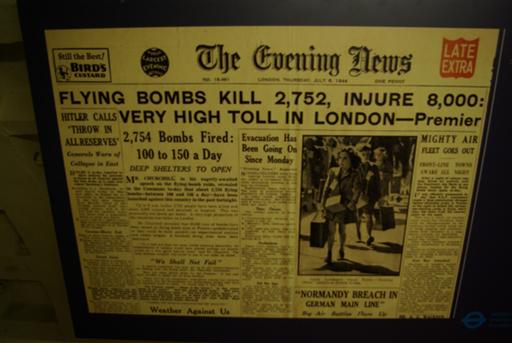
Through another small tunnel (the recreation area).
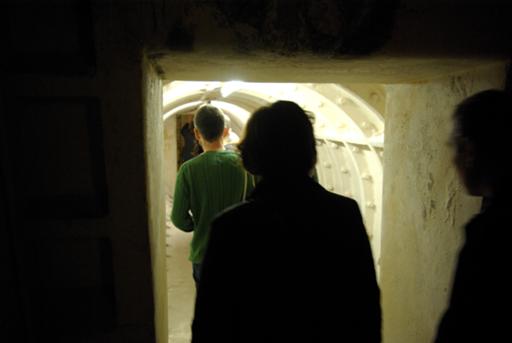
Lower half of the tunnel.
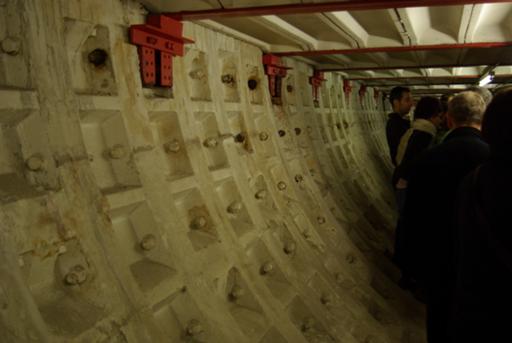
Original triple-deck beds. (Mattresses were brought by the shelterers,
and removed each day.) The boards weren't present; they came in later
when the place was used for document storage.
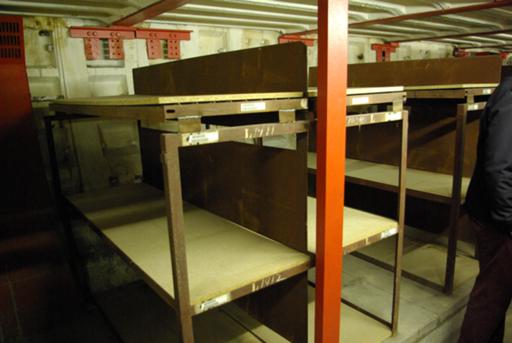
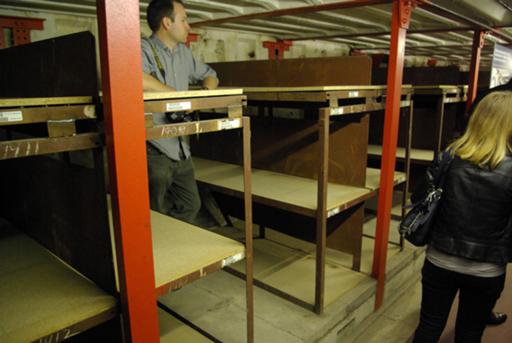
Ventilation outlet.
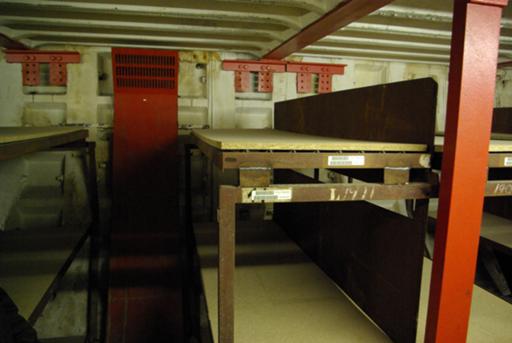
Along the upper bunks.
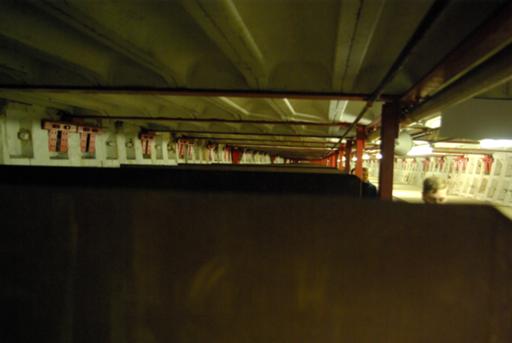
Photo of original lavatories. (Four of these facilities per sex, for
8,000 inhabitants.) Being below the sewerage level, they were
elsan-type chemical toilets; when they filled, they had to be decanted
by hand into the large container barely visible at the end of the row.
The holding tanks would be pressurised and the contents blown into the
mains sewers with compressed air.
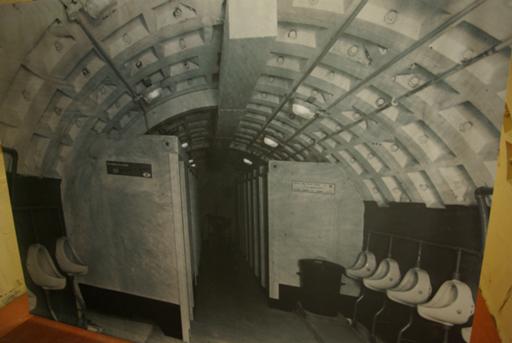
A segment of tunnel used as a canteen area.
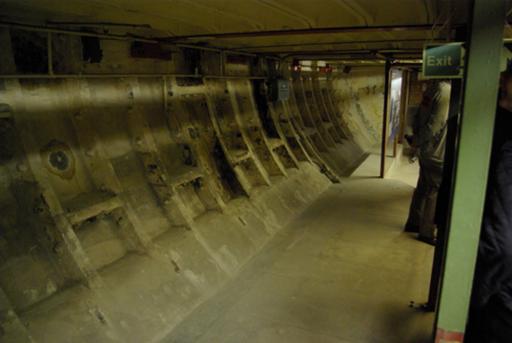
Exit stairs to the main Undergound station.
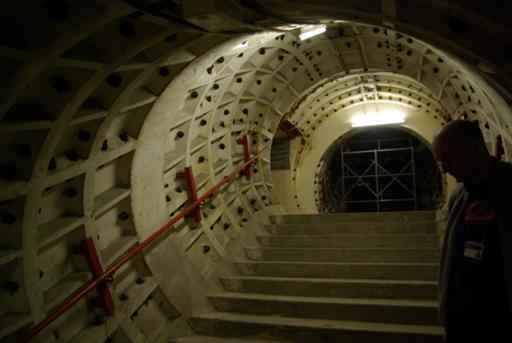
More shelter signs.
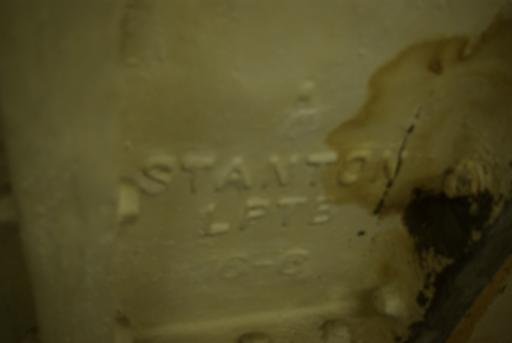
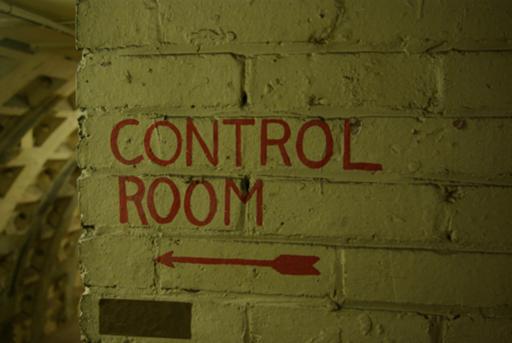
Sites of alarms, since removed.
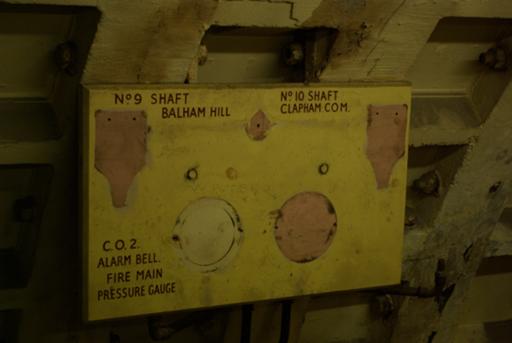
The springwork to go under the mattresses.
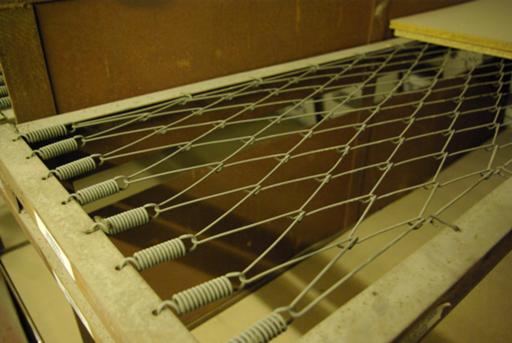
After the war, there was no money for the express railways. (It's been
suggested that this was never more than a pipe-dream anyway.) The
sites were used for military cadets, for the people off the Windrush
who had nowhere else to go (which is why Coldharbour Lane had such a
sudden Jamaican community; it was the nearest labour exchange), as
extra accommodation for the Festival of Britain and eventually for
document storage. Clapham North now houses a hydroponic farm. The
sites are unsuitable for most commercial purposes, because there are
only the two stairways to get people out in emergency.
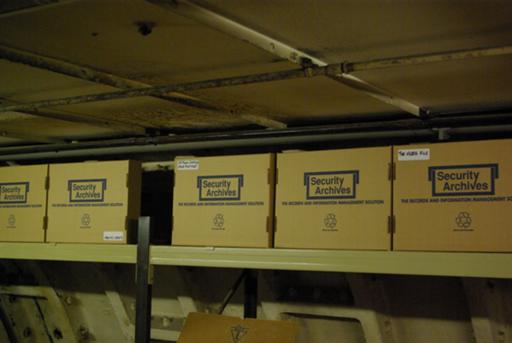
The main staircase. Note that it's a double helix: the second set of
steps leads directly to the lower level.
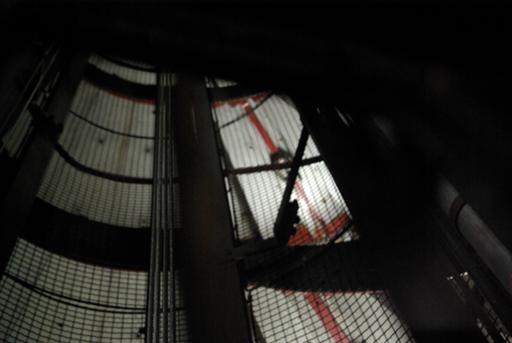
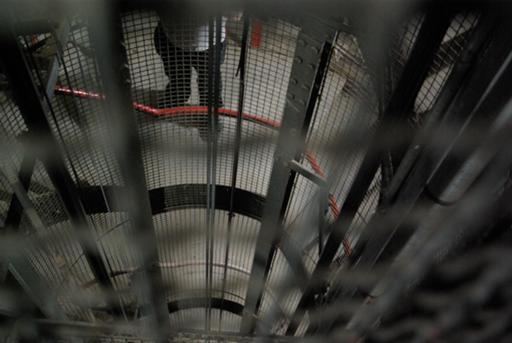
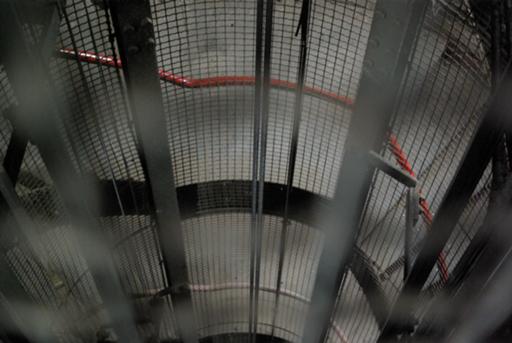
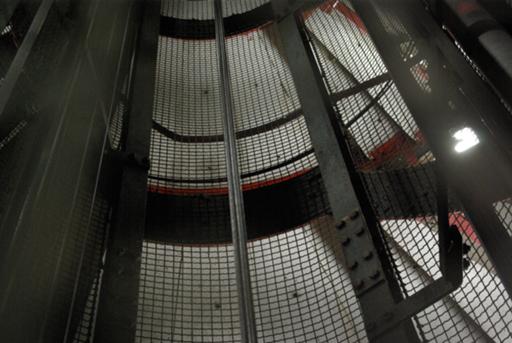
More photos (not by me)
here and
here.
Comments on this post are now closed. If you have particular grounds for adding a late comment, comment on a more recent post quoting the URL of this one.